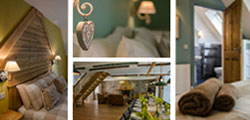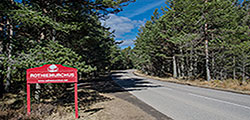|
The house is very much open plan, with a lounge with an open fire and TV
(freesat) a dining room and relaxing ‘sun room’ with French windows
opening on to the deck and garden.
The newly extended kitchen is fully equipped including a Range Style Cooker/Oven, 2 Fridge Freezers, bottle fridge, Microwave and Dishwasher. The dining room has a 3.5m pine dining table. There is also a fabulous bar area with comfortable chairs creating a lovely area to sit, have drinks and chats. The lounge has a beautiful fire with three comfortable sofas, ambient lighting and ample coffee/occasional tables. Off the kitchen is another lounge area with TV (Freesat)and second dining table where children or others can relax independently.
There are 6 ensuite bedrooms; two on the ground floor and four on the 1st
floor plus a bunk room. There is a family bathroom on the 1st
floor. This house can sleep a total of 16 people (8 single beds, 4
Kingsize beds).
The river, further down the cul-de-sac (accessed between Cairndruie and
Avondruie) is a great place for summer fun, where children often spend
the entire day. However, we must emphasise that the Druie can become
dangerous following heavy rain, and children should always be
supervised.
WHAT IS INCLUDED
Coal & fire lighters
Duvets, sheets, towels and dish towels.
Electricity and heating
|









